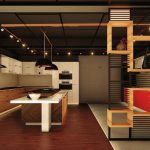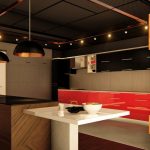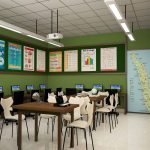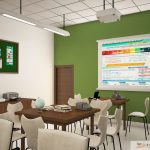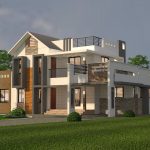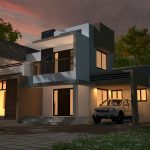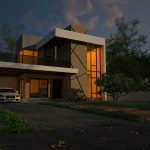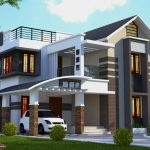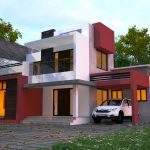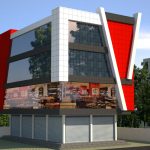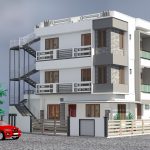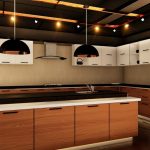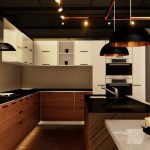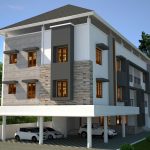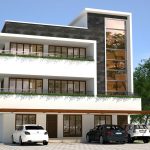The course is more focused on the visual rendering of 3D model plans, it’s a previsualization of the actual site. It is a lucrative skill because it would let one see how the final structure would look even before the construction has started, thus avoiding costly mistakes. Students will be trained in live projects and will be offered course completion certificates & Intern certificates*
Software
AutoCAD: – It’s a CAD & drafting software designed, developed & marketed by Autodesk. AutoCAD is a multi-disciplinary software used by Civil, Mechanical and Electrical Engineers, Architects for 2D & 3D design, drafting, modelling, architect drawing etc.
3ds Max: – 3ds max is a 3d visualisation software by Autodesk for architects and interior designers who require higher quality stills and views that are not possible with manual drawings or miniature models. Excellent material library, lighting tool and walkthrough helps to pre-visualize a building before it is built.
V-Ray: – V-Ray imparts the set of skills required to work efficiently in a visualization industry. The step by step approach in modelling, texturing, rendering and lighting processes creates a photo realistic architectural visualization for the end users.
Revit: – It’s is a BIM software developed by Autodesk. With Revit, one can create both 3D modelling and 2D drafting drawings. Revit includes features for architectural design, MEP & Structural Engineering. It’s a platform from where we can get construction documentation, material takeoff, walkthrough for better visualisation, Energy analysis, work sharing etc… It provides complete detail of a structure.
Course Highlights:
- Drafting & Annotation Standards
- Attribute Extraction Methods
- Working with External Reference
- Drawing Layers & Layers Translation Methods
- Preparation of Municipal Sanction Plans
- Plotting Styles & Printing Techniques
- 3D Visualisation of Interior & Exterior Bidirectional Associativity Features
- Working with Components meshes & family applications
- Walkthrough the Overall Model
- Material Quantity take Off
- Rendering with V-Ray Effects

