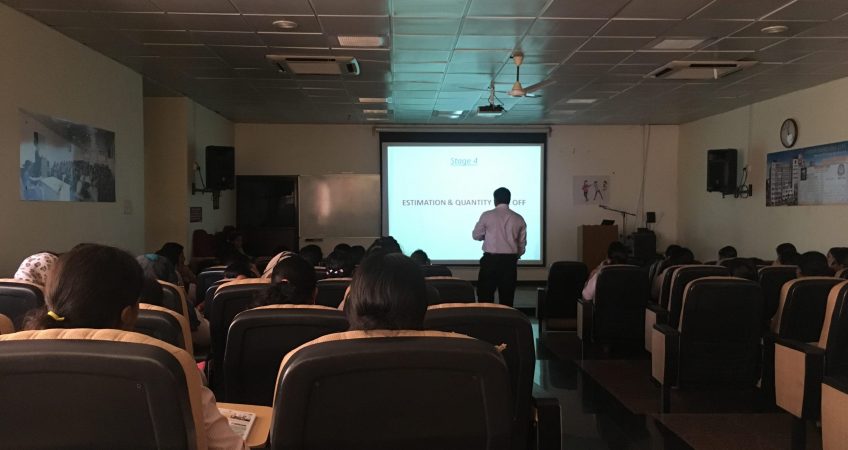We CADPOINT kalamassery conducted a demo session at Christ Knowledge City on 9th Feb 2017 for B,Tech Civil final year batch so that we could evaluate the students & their need for CAD software.
The syllabus included the following:
Drafting – AutoCAD 2D
- Drafting & Annotation Standards
- Attribute Extraction Methods
- Working with External Reference
- Drawing Layers & Layers Translation Methods
- Preparation of Municipal Sanction Plans
- Plotting Styles & Printing Techniques
Surveying – AutoCAD Civil 3D
- Computer Aided Land Survey for Land development
- Construction of Roads
- Pipeline under Roads
- GPS Surveying
- Lidar Surveying Methods
- Total Station
3D Modeling – Revit Architecture & 3ds Max
- 3D Visualisation of Interior & Exterior
- Bidirectional Associativity Features
- Working with Components meshes & family applications
- Walkthrough the Overall Model
- Material Quantity take Off
- Rendering with V-Ray Effects
Building Estimation & Costing – QTO
- Easy estimation techniques
- Associated with CAD drawings PDF Files Revit Models,images etc
- Automatic & Manual QTO
- Automatic Deduction methods for Windows,Doors & Openings
- Detailed Estimation in single sheets
Structural Analysis,design & detailing – Staad Pro V8i,Staad Foundation V8i,Staad etc designs,ETABs 2016 & Ansys Civil
- Analysis & Designer building frames
- Reinforcement detailing
- Seismic Analysis & design
- Push Over analysis
- Response Spectra Methods
- Design of various foundations like Isolated Footing,Combined Footing,Mat Foundations octagonal tooling
- Plant foundations
- Design of Piles
- Design of Pre-Stress bridges





